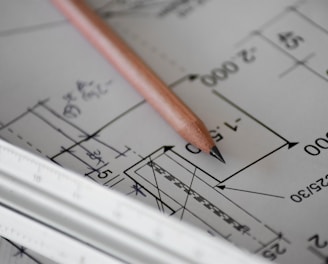Conversion & As-Built (Laser Scans & Point Cloud)
Conversion & As-Built (Point Cloud & Laser Scanning)
The challenge with renovation, infrastructure, and facility management projects is often the absence of reliable, current documentation. Our Conversion & As-Built service transforms complex, high-volume data—specifically Point Clouds and Laser Scans—into precise, usable 2D CAD drawings and fully coordinated 3D BIM models.
We eliminate the risk of starting a project with outdated or inaccurate documentation.
Data Transformation: From Cloud to Compliance
Our specialists are experts at cleaning, processing, and converting large datasets into intelligent design assets. We don't just trace; we model with data integrity in mind, ensuring the resulting files are ready for immediate use in design and coordination.
Point Cloud to BIM (Scan-to-BIM):
Creation of highly accurate, lightweight parametric Revit models from raw point cloud data. We define the Level of Development (LOD) based on your needs (LOD 100 to LOD 400).Point Cloud to CAD:
Generation of precise 2D floor plans, elevations, and sections in AutoCAD (DWG/DXF format).PDF/Raster to CAD:
Transformation of non-editable files (PDF, TIF, JPG) into fully layered, precise AutoCAD (DWG) files. Every line, text element, and dimension is converted to intelligent vector data.Sketch/Redline to CAD/BIM:
Converting preliminary hand-drawn sketches or redlined physical/digital documents into fully developed 2D working drawings or 3D BIM models (Revit).As-Built Documentation:
Producing accurate documentation reflecting the current state of a structure for facility management, space planning, and archival purposes.
The Value of Precision & Speed
Accuracy is non-negotiable in As-Built documentation. We integrate our strict QC process to ensure the final output minimizes costly fit-up errors and delays on site.
Risk Mitigation: Starting with a guaranteed accurate As-Built model eliminates costly site rework and conflicts that arise from inaccurate original documentation.
24-Hour Advantage: Our speed ensures you get usable CAD or BIM files back faster than any in-house process, accelerating the start of your design phase.
Software Agnostic: We handle data from all major laser scanning devices (Leica, Faro, Trimble, etc.) and deliver assets optimized for your primary software.
Ready to turn raw data into actionable intelligence?
Stop Designing Blindly. Send us a sample of your laser scan or point cloud data for a free analysis and fixed-price conversion quote today.






